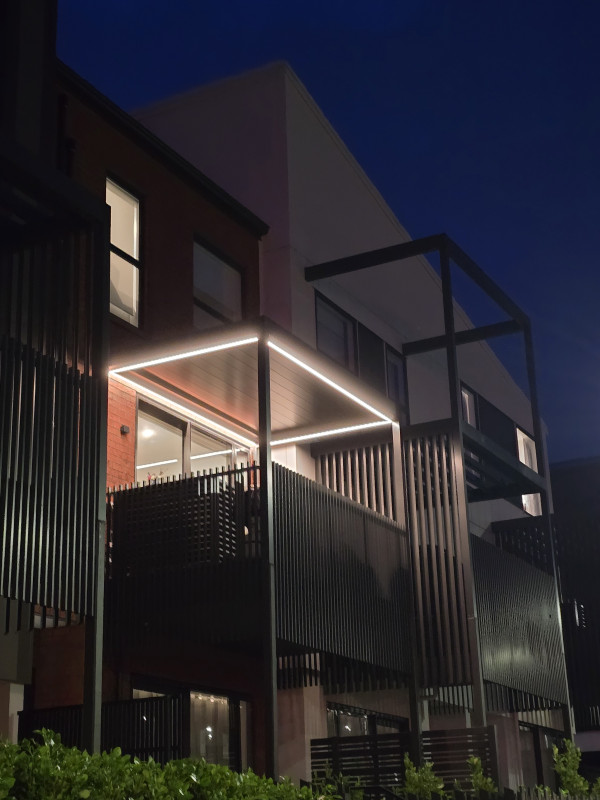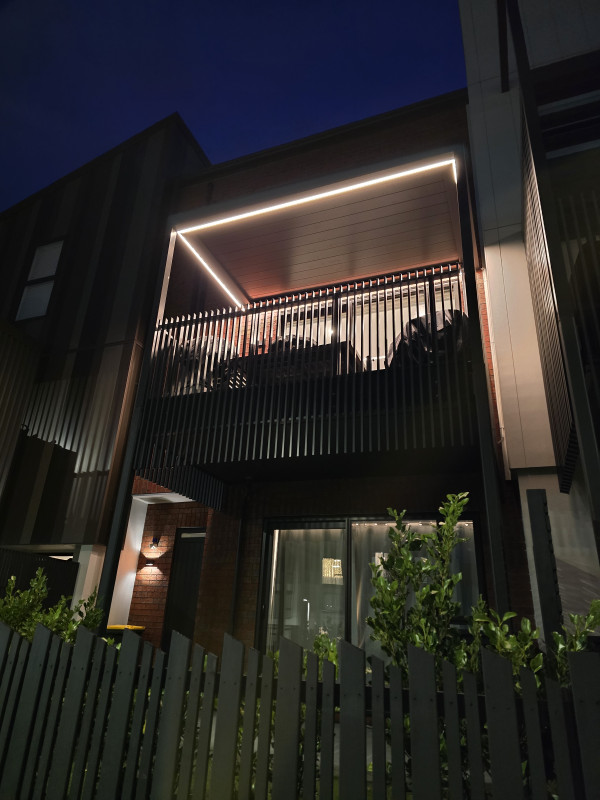Integrated SunPivot® Louvre Roof Enhances Outdoor Living in Medium-Density Hobsonville Point Development
November 3, 2025 / project

A recent installation of a custom-made and engineered SunPivot® louvre roof in Auckland’s Hobsonville Point demonstrates how a well-integrated shading system can materially improve outdoor living performance and usability, particularly for medium-density homes where every square metre counts.
For this project, HomePlus North Shore, a Juralco dealer, supplied and installed a SunPivot system directly into the existing structural beams. Rather than acting as a standalone add-on, the roof was detailed as a structurally integrated component, aligning with the architectural rhythm and constraints of the existing building. For both designers and homeowners, this offers an appealing pathway: delivering meaningful outdoor coverage without the visual compromise or spatial impact of a traditional attached structure.
Designing an Outdoor Space That Performs Like an Interior
The design intent was clear: to create an outdoor living area that would perform with the usability and comfort of an interior room, while working within the constraints of the medium-density environment. The automated pivoting louvre blades enable control of daylight, ventilation, and provide weather protection at the touch of a button, supporting year-round functionality.

Custom-Engineered Performance
The SunPivot® roof was engineered to suit the exact geometry of the existing framework, with span, fixing, wind loading, and drainage requirements resolved as part of the design. SunPivot® is available with a Producer Statement (PS1) and offers a wide range of fixing options, including solutions specifically for structural integration, simplifying both specification and council approval.
Seamless Aesthetic Integration
The result is a flexible outdoor living zone with increased annual usability, improved solar control, and enhanced airflow, all while maintaining the aesthetic continuity of the development. Integrated LED lighting within the beams adds visual presence after dark, and the homeowner has already noted strong interest from neighbours considering similar upgrades.
For architects and specifiers working on multi-stage or medium-density projects, the installation highlights the value of choosing a louvre roof solution that is customisable, engineered for integration, and suitable for retrofit. The same design principles apply to the SunFold® opening/folding louvre roof system, offering additional flexibility for projects that require a retractable solution.
Optional performance additions, including Glaslide® glass sliding panels, SolarZip® exterior blinds, and Louvrelite® 88 aluminium side infill, allow homeowners to further extend seasonal usability and enhance occupant comfort.
SunPivot® Key Attributes
- Custom-manufactured in New Zealand
- Precision aluminium louvre blades
- Automated pivoting control (SunFold® provides opening/folding functionality)
- Integrated guttering and beam detailing
- Suitable for both new builds and existing structures
- Available nationwide
